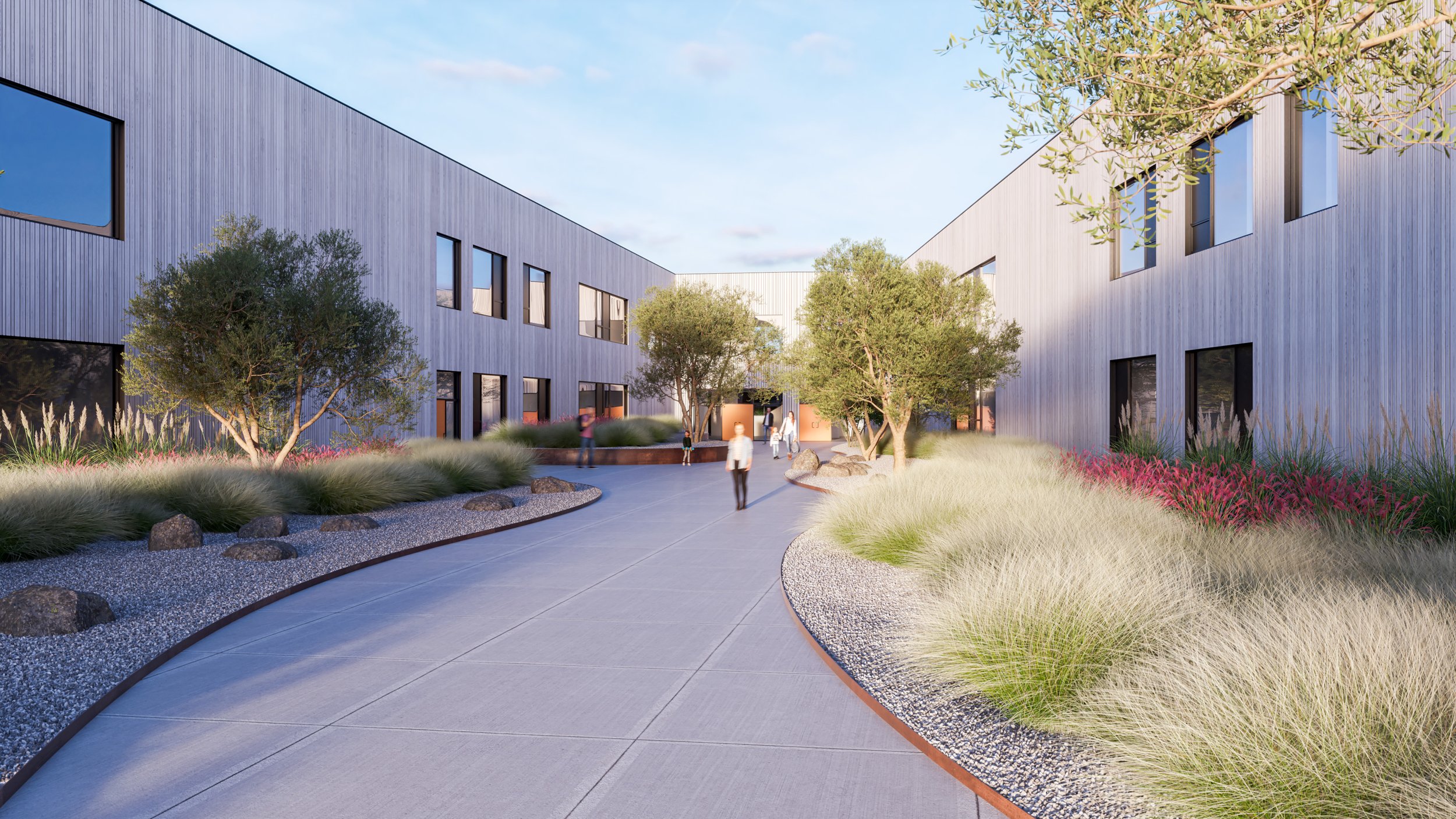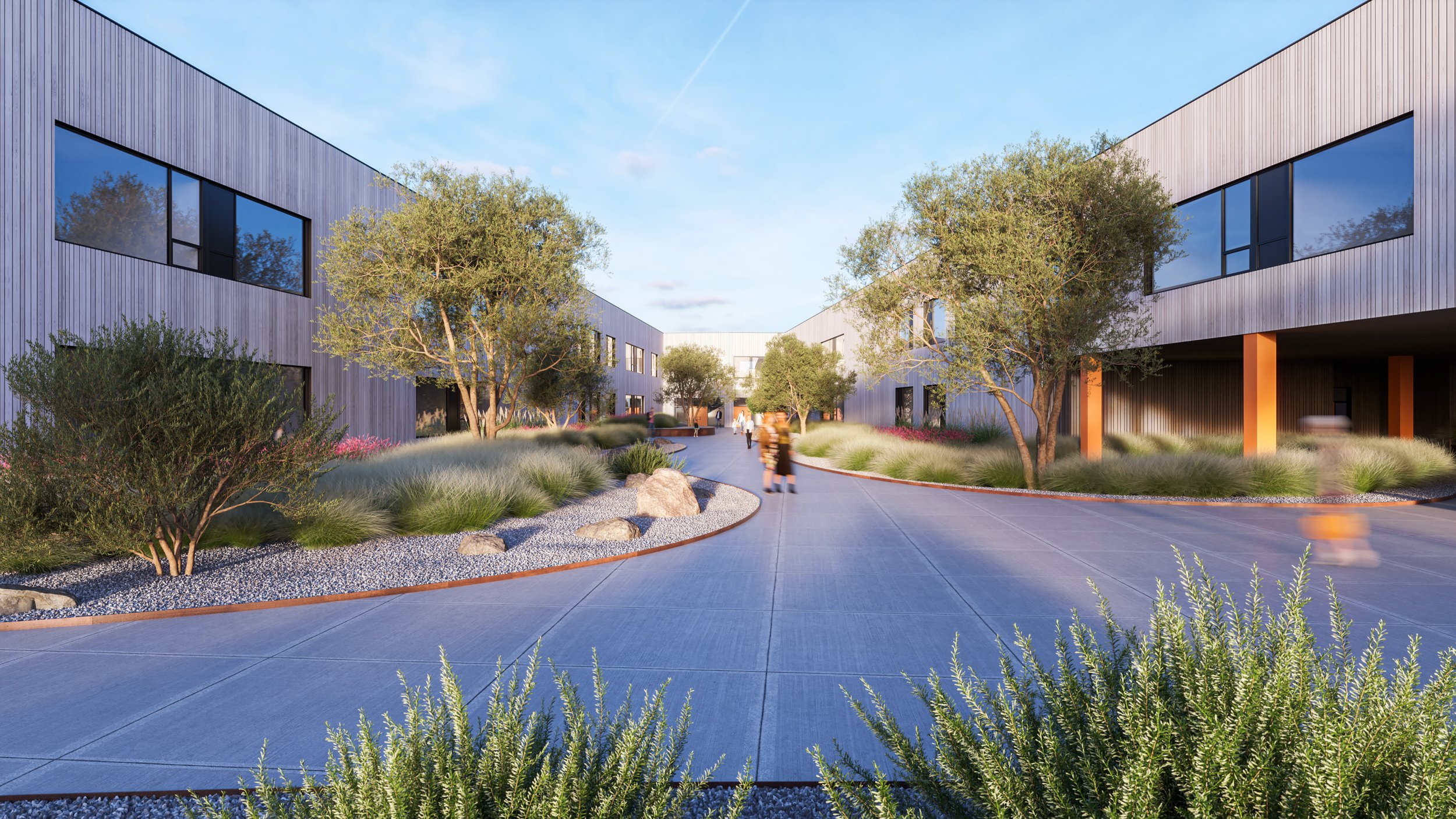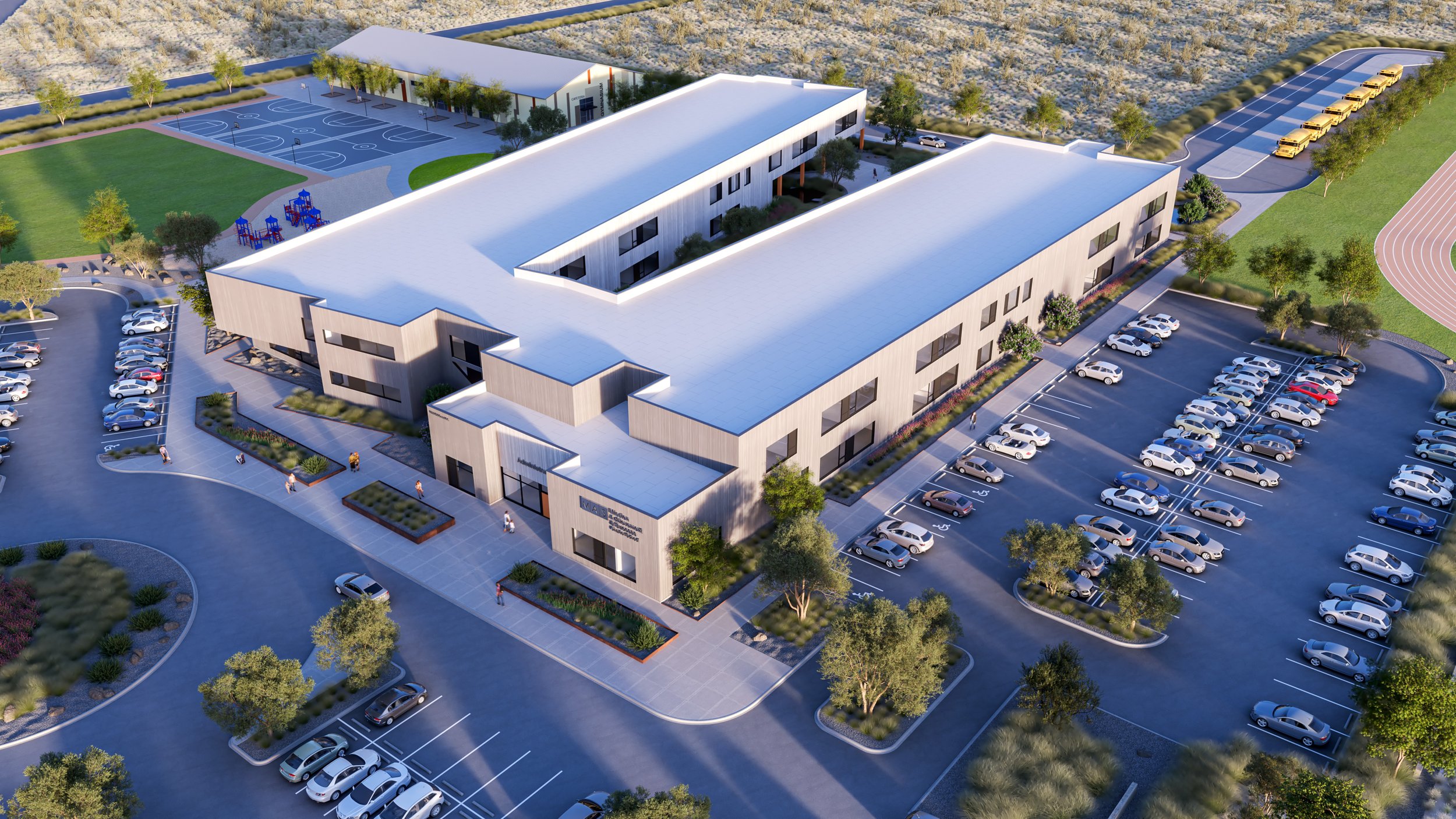
MAS 2.0 CHARTER SCHOOL - Phase I Classroom Building
Albuquerque, NM
2023
In 2017 Cannady Architect Studio was commissioned to assist MAS in identifying a second campus location. It was determined that the school was looking to pursue a ground-up option for this facility. The vision was to locate the school in an underserved area of town where the existing public schools were struggling with low enrollment and low test score success. The selected property was an industrial parcel purchased under foreclosure previously used to manufacture concrete vaults used in utility infrastructure work. The office building was re-purposed into the administrative offices and the warehouse building was re-purposed as the first permanent building which housed the cafeteria / gymnasium.
PROJECT DATA
Client Mission Achievement & Success Charter School
Size 72,000 s.f.
Cost $19M
Contractor Enterprise Builders
Project Delivery CMAR









In order to build the school enrollment to support financial viability a temporary campus was configured to serve students while permanent financing could become available. The school has gone through 4 years of improvements staging the site for the second permanent building which consists of the replacement administration offices and classrooms for elementary and middle school levels. The third permanent building phase is planned as an extension of the second phase which will host the pre-k and high school classrooms along with additional supporting elements such as science labs and staff meeting rooms.
2.0 CAMPUS PHASING
Phase I (2018)
14,000 s.f. Administration Renovation & Modulars Campus
Phase II (2019)
5,200 s.f. Modulars Campus Expansion
Phase III (2020)
8,640 s.f. Modulars Campus Expansion
Phase IV (2020)
24,000 s.f. Cafeteria & Gymnasium
Phase V (2021)
Parent Loop & 8,640 s.f. 6,400 s.f. Modulars Campus Expansion
Phase VI (2023)
72,000 s.f. Administration & Classroom Building
Phase VII (Anticipated 2025)
56,000 s.f. High School Classroom Building



